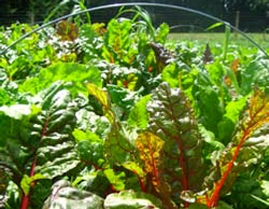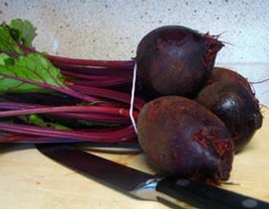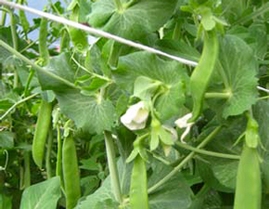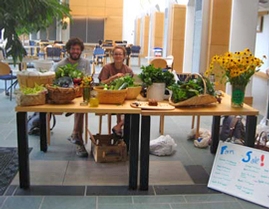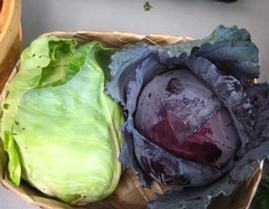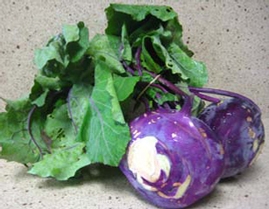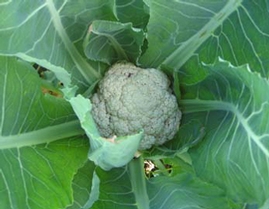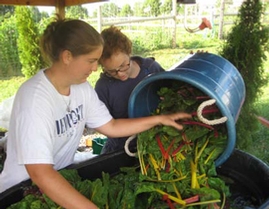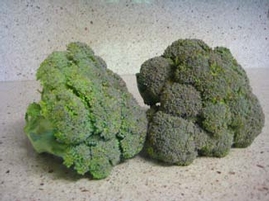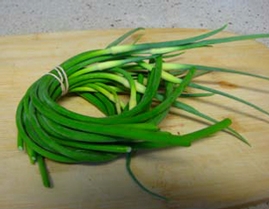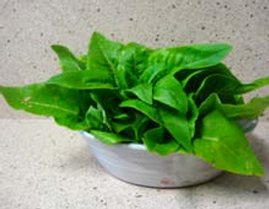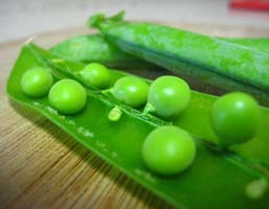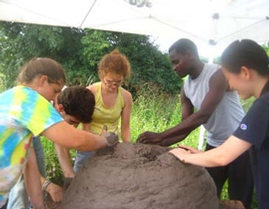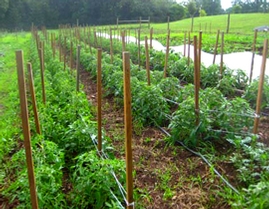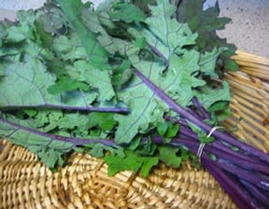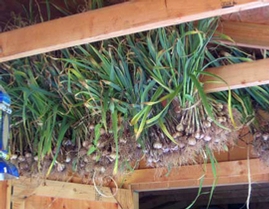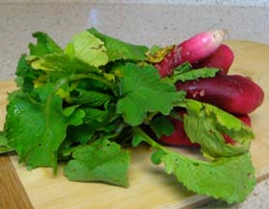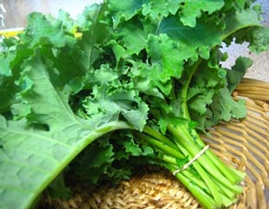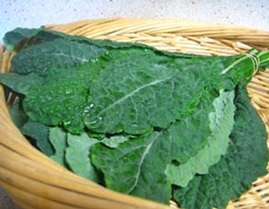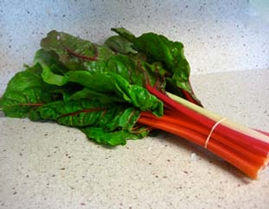Farm Work
- Greenhouse Procedure
- Garden Layout
- Herb Garden Plan
- Bed Prep
- Winter Prep
- Irrigation
- Row Cover
Garden Layout
The farm is organized into three main sections: the 1812 Garden, the individual plots, and the main plot. (The full layout is gridded in the appendix.)
The 1812 Garden (enclosed in the split rail fence) occupies 40 by 60 feet in the northwest corner of the garden. It is planned and planted by the students in the Food for Thought class in the spring semester, and so the layout within the fence changes year to year. The current plan is for this course to run through the 2012 bicentennial. At this time, the area inside the fence will formally join the Community Farm. It has been discussed that this area can become a perennial bush and herb garden at this point, building off of the existing plants in the 1812 herb garden.
The area of individual plots, located east of the 1812 garden and separated from it by the 10ft main entrance path, is 50 by 55ft. The area is broken up into 16, 10x10ft plots, which are separated by 2 ½ft paths. The remainder of the area is the Community Farm and is divided into quadrants.
Moving clockwise, starting with the quadrant directly south of the individual plots, the measurements of the quadrants are 80x50ft, 75x50ft, 70x50ft, and 70x50ft.The quadrants are separated from each other by large 5ft paths, and from the fence by a 2ft path and a 3ft bed running the inner circumference of the fence. Each quadrant is made up of 10, 5ft beds running north to south. These beds are measured out from the downhill (east) side of each quadrant moving up, and consist of 4ft of planting space, and a 1ft path seperating it from the next bed. The quadrants are planted on a yearly counter-clockwise rotation schedule, with a quadrant devoted to the brassica family, the nightshade family, the cucurbit family, and a miscellaneous quadrant where carrots, parsnips, basil, parsley, celariac, and any extras should be planted. in the 2011 season, the quadrants should be planted as follows: northeast quadrant in brassicas, northwest quadrant in cucurbits, southwest quadrant in nightshades, and southeast quadrant in miscellaneous.
The main paths that run between the quadrants and around the outside of the garden are designed to clearly deliniate between the quadrants and make navigation around all of the farm easy with wheelbarrows and other large equipment. The paths running around the perimeter of the garden also act as a stop gap between the grass outside of the fence, and the crops inside. The 3ft perimeter beds can be planted in various ways. Flowers are good along the west side of the garden, so they can be seen from the parking lot. Other ideas of what to plant are pole beans, garlic, and annual herbs. Flowers can also be planted around the edge of the 1812 garden. A caution with climbing plants though: deer have been known to eat all of the leaves which stick through to the outside of the fence.
The three sections, with the four quadrants in the main section separated by 5ft paths is the layout of the area of the farm inside the fence. However, there are a few more areas under cultivation outside of the fence to be aware of. Running the length of the fence along the front (west) of the garden is a 3ft perenial flower bed planted with wee williams, globe amaranth and foxglove (which can be added to with more perenial flowers). Flanking the gate on this same side are the two strawberry pyramids and rose bushes. Running almost the entire length of the back (east) fence is the berry patch enclosed by chicken wire. Black raspberries are planted for the first 30ft, and then red raspberries for 20 more feet. These must be carefully clipped back so that a person can walk between them and the fence to harvest. South of the garden is the herb garden, the layout of which is presented in the next section. Hollyhocks are planted on either side of the shed ramp, and there are two more berry patches encolsed by chicken wire. The first is across the drainage ditch to the north of the shed, which is planted in blueberries and to the east of the shed, near the compost bins are more blackberries, and some mint.

